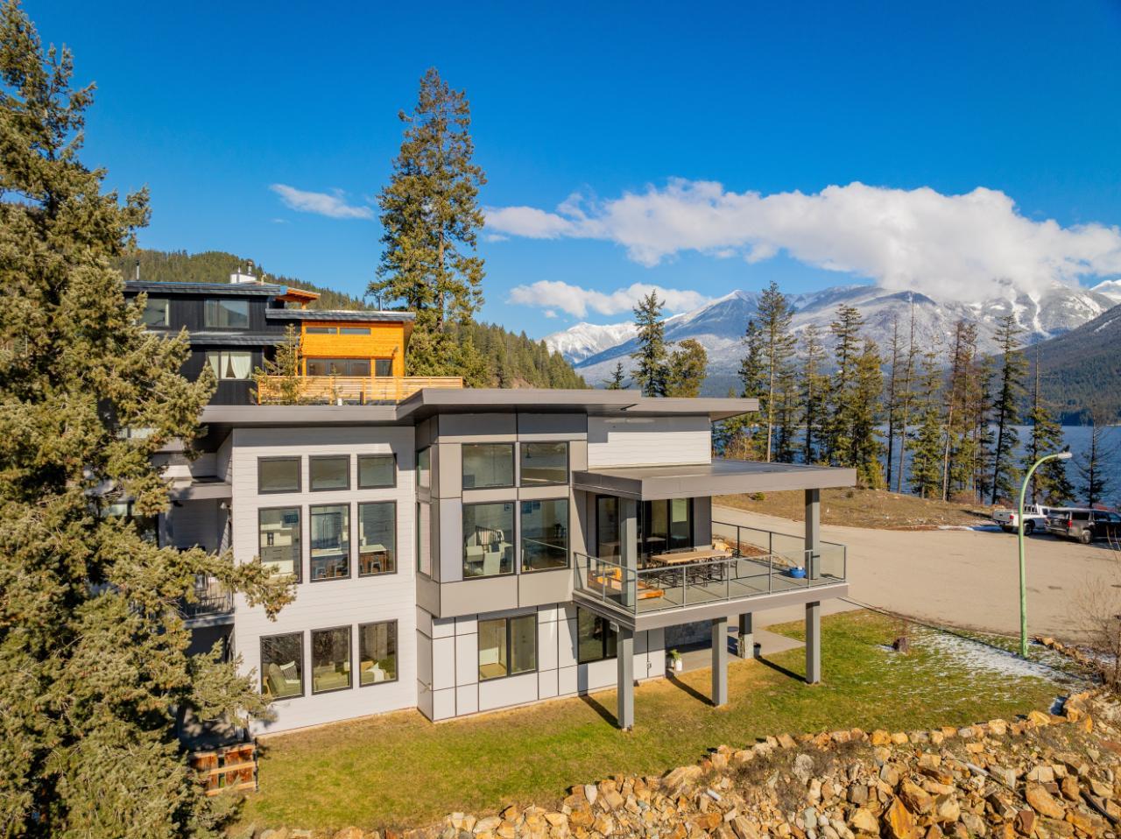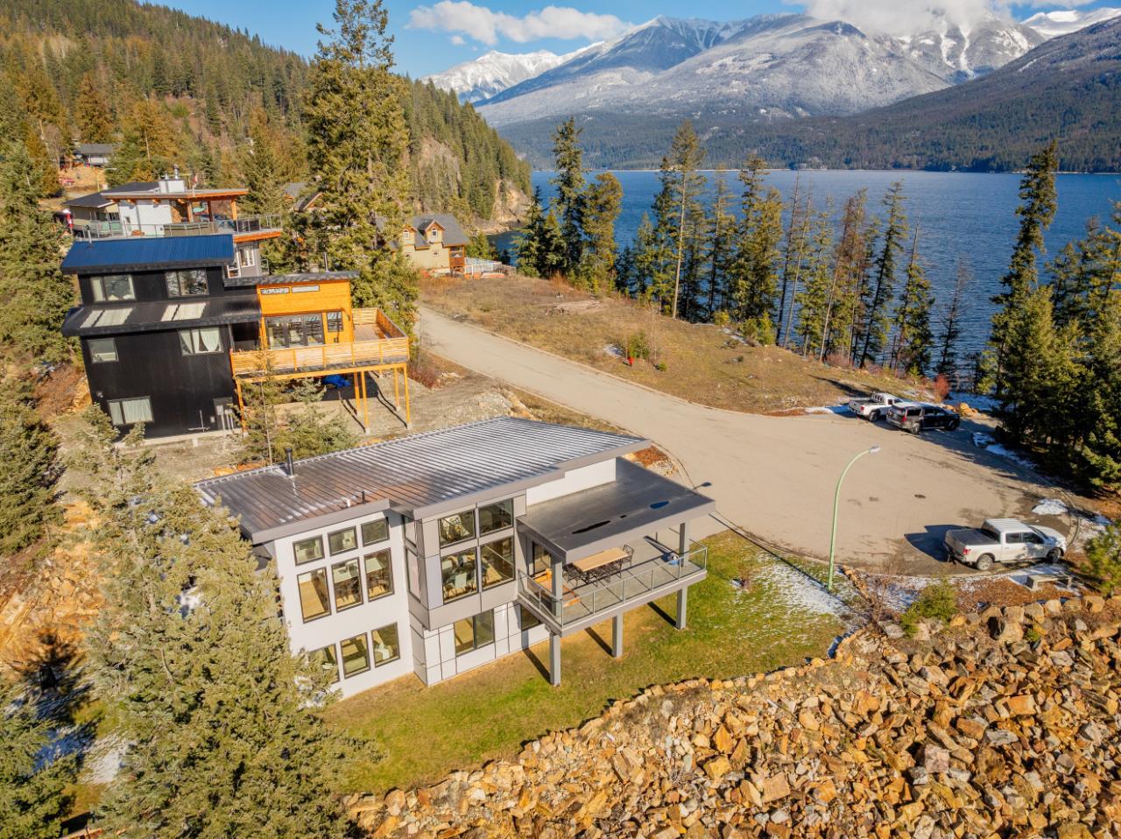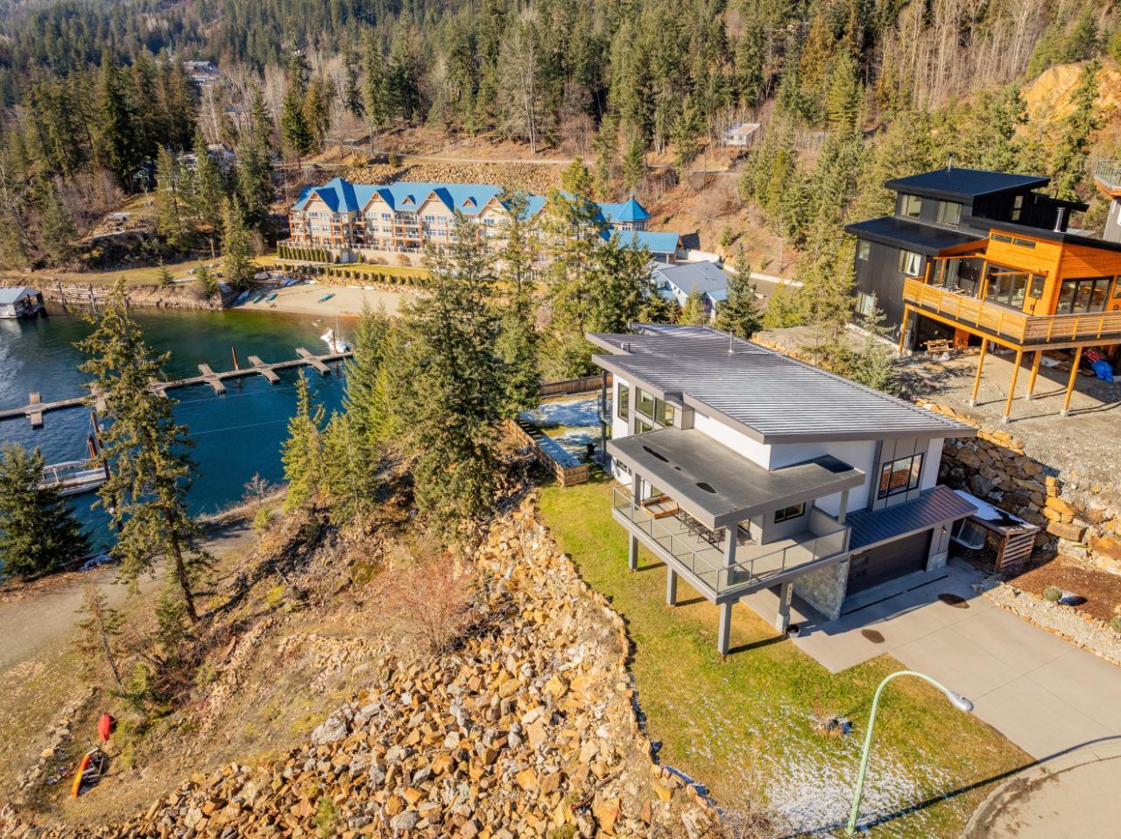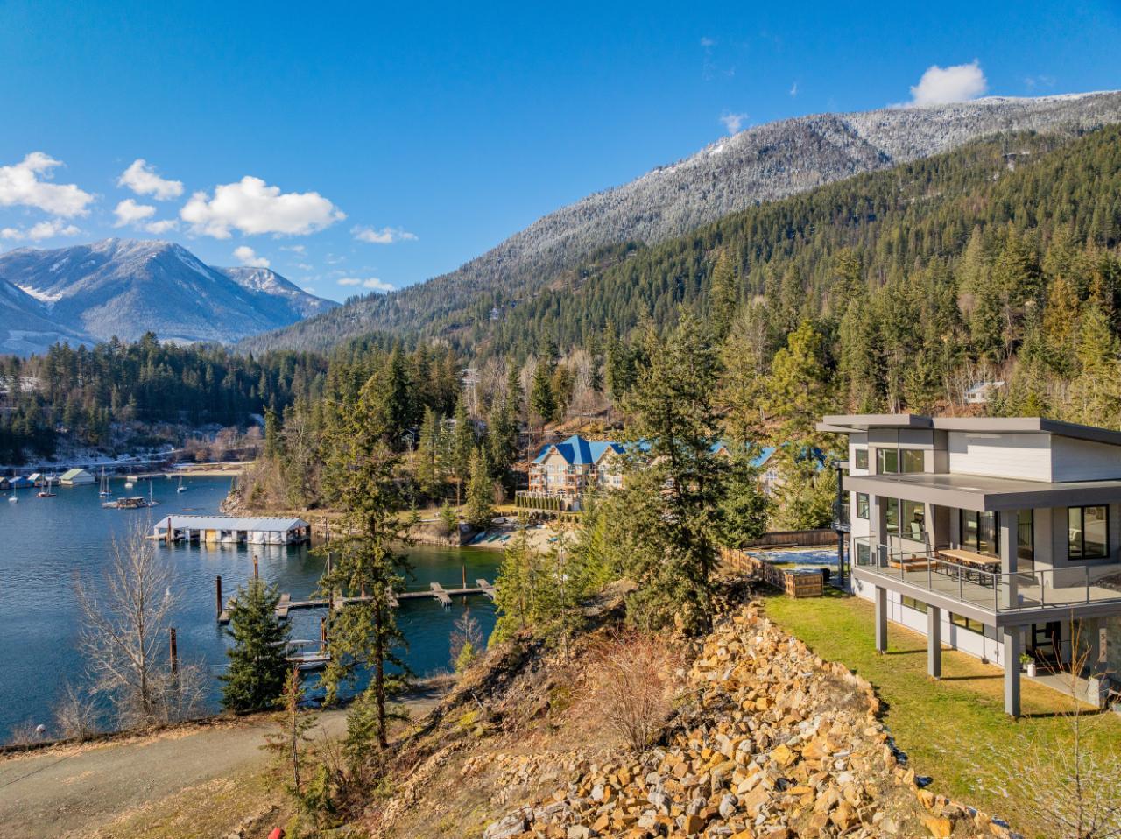575 LARCH DRIVE
Bedrooms
4
Bathrooms
3
Home Size
2626
sqft.
Lot Size
18,513 sqft.
$
Listing by:
Luke Mori
at
Fair Realty
Home Video Tour
Property Description
Ensconced within one of Kaslo's most coveted enclaves, rests this exquisite abode - a harmonious fusion of breathtaking panoramas and contemporary modern features. Nestled at 575 Larch Drive, this residence is a testament to meticulous craftsmanship, offering an unrivaled vantage point to behold the breathtaking views of the lake, cascading mountain ranges, Kaslo Bay, and the quaint township itself. Impeccably constructed in 2018, every detail of this dwelling was carefully curated to perfection. Boasting four bedrooms, three luxurious bathrooms, and abundant amount of storage space, it caters effortlessly to diverse lifestyles and preferences. Expansive, luminous interiors beckon gatherings with loved ones, exuding an ambiance of warmth and conviviality. Thoughtfully conceptualized by the owner/builder to optimize efficiency, strategically positioned windows harness natural light and warmth during winter while maintaining coolness in summer. Employing premium materials, the home not only epitomizes aesthetic finesse but also promises minimal upkeep. From the deck, observe sailboats gracefully gliding across the water, and immerse yourself in the myriad delights that Kaslo has to offer - an unparalleled opportunity for a quintessential lifestyle. Conveniently situated near town conveniences including shopping, scenic hiking and biking trails, schools, and medical facilities, with Nelson BC a mere 45-minute drive to the south. (id:18491)
KEY INFORMATION
Property Type:
Single Family
Ownership:
Freehold
Built:
2018
Parking:
4
parking spaces
PRACTICALITIES
CONSTRUCTION:
Wood frame
FOUNDATION:
Concrete
EXTERIOR FINISH:
Stone, Hardboard
FLOORING:
Tile, Engineered hardwood
APPLIANCES:
Washer, Refrigerator, Dishwasher, Stove, Dryer
WATER:
Municipal water
BASEMENT:
Finished, Unknown, Unknown
ROOF:
Metal, Unknown
HEATING TYPES:
Electric baseboard units, Stove, In Floor Heating, Electric, Wood
SIZES & DIMENSIONS
HOME SIZE:
2626
sqft.
LOT SIZE:
18,513 sqft.
ABOVE
Bedroom 12 x 13
Full bathroom
Living room 16 x 17'8
Dining room 13 x 13
Kitchen 15 x 13'8
Pantry 5'6 x 3'8
Primary Bedroom 15'10 x 13
Ensuite
Other 8'10 x 9
LOWER LEVEL
MAIN LEVEL
Foyer 19'6 x 7'6
Family room 17'6 x 13'6
Bedroom 11 x 9'3
Bedroom 10 x 12'3
Full bathroom
Laundry room 7 x 5'2


The trademarks MLS®, Multiple Listing Service® and the associated logos are owned by The Canadian Real Estate Association (CREA) and identify the quality of services provided by real estate professionals who are members of CREA.

Always available to you
Call me at any time with your questions, whether buying, selling, or just exploring for the future.
Contact Luke Now



























